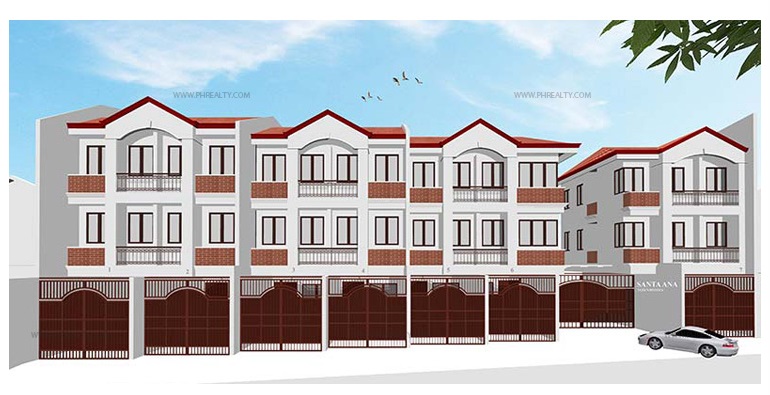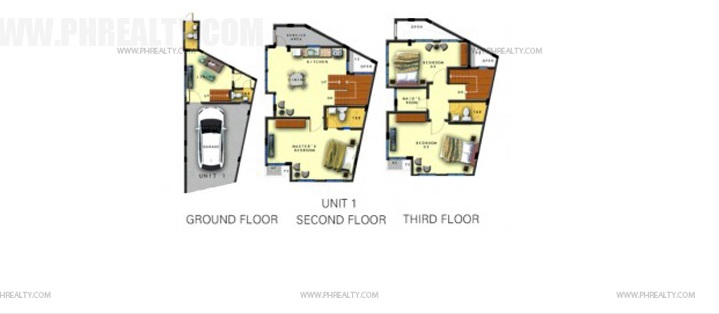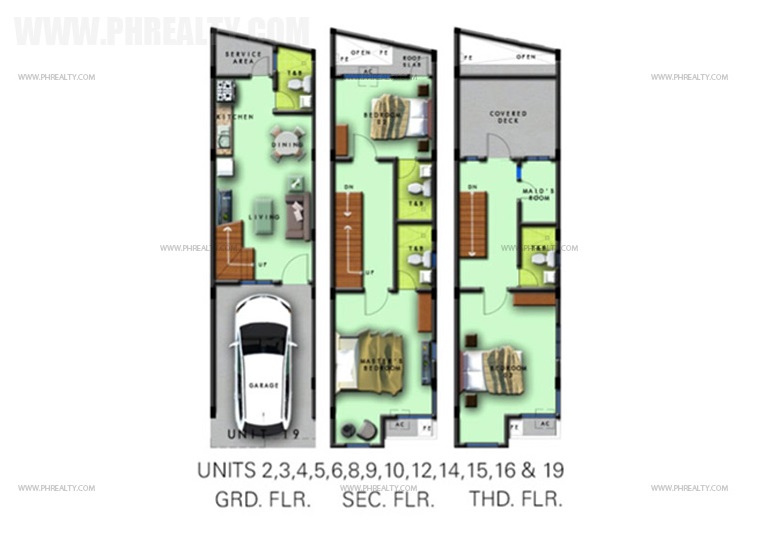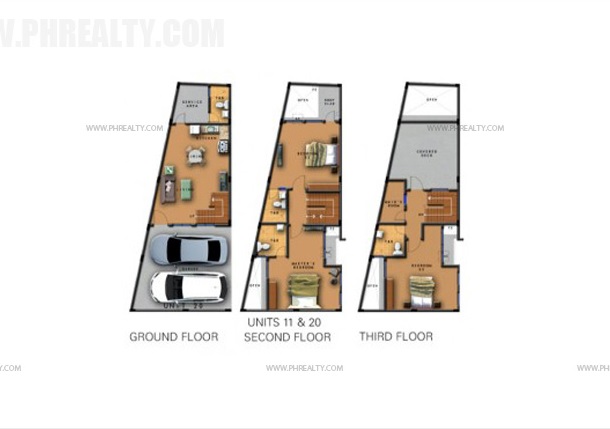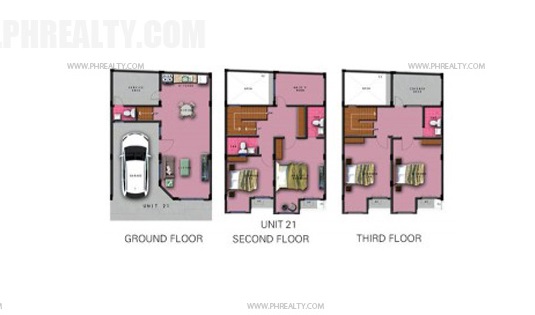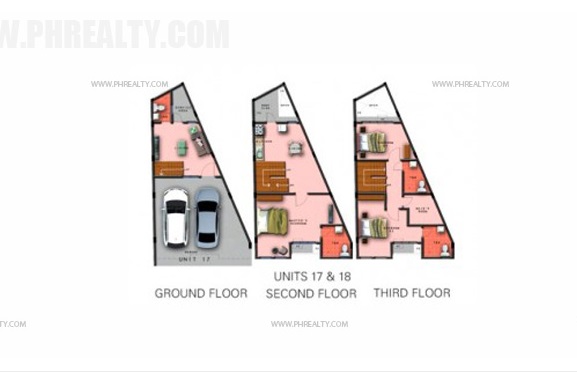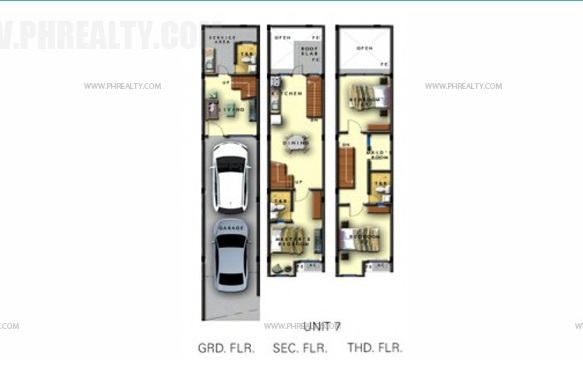Santa Anna Townhouse
- 20 Units – 3 Strorey Townhomes
- Units 1 to 7 for Residential and / or Commerrcial use
- Units 8 to 21 for Residential use only
- 3 Bedrooms / 4 Bedrooms
- Living ,Dining, Kitchen and Service areas At Ground Floor
- Dining and Kitchen areas at 2nd floor
- Maids Room
- Covered Deck at 3rd floor
- One Car covered Garage
- 2 car covered Garage, Tandem (Unit 6&7) Side by Side (Units 11,17,18 & 20)
House Finishes : Townhouse
- Interior: Low sheen premium paint
- Exterior: Elastomeric paint for
- Main door: Steel panel door with steel door jambs
- Bedroom doors: HDF doors on steel door jambs
- Concrete staircase w/ wooden steps, steel stair railings and handrails
- Granite slab kitchen counters w/ built in cabinets and stainless steel sink
- Moisture resistant Gypsum board ceiling at T&B
- Pre-painted Longspan G.I roofing on all-steel roof framing Polyethelyne foam insulation (with one sided aluminum backing)
- Gypsum ceiling on suspended steel furrings at 3rd floor, all T&B and part of ground floor

